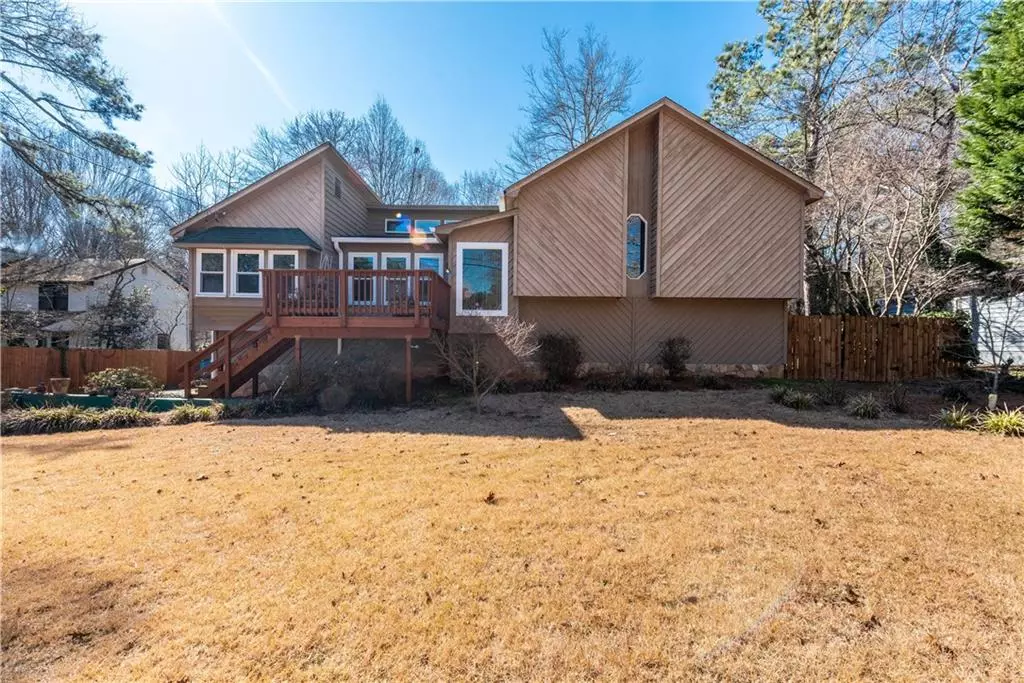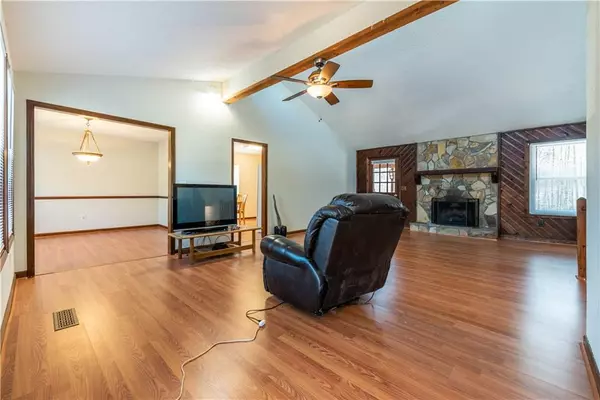$215,000
$224,000
4.0%For more information regarding the value of a property, please contact us for a free consultation.
6815 Galts Ferry RD Acworth, GA 30102
4 Beds
2 Baths
2,246 SqFt
Key Details
Sold Price $215,000
Property Type Single Family Home
Sub Type Single Family Residence
Listing Status Sold
Purchase Type For Sale
Square Footage 2,246 sqft
Price per Sqft $95
Subdivision Kellogg West
MLS Listing ID 6126473
Sold Date 03/08/19
Style Contemporary/Modern
Bedrooms 4
Full Baths 2
Construction Status Resale
HOA Y/N No
Originating Board FMLS API
Year Built 1981
Available Date 2019-01-30
Annual Tax Amount $495
Tax Year 2017
Lot Size 0.565 Acres
Acres 0.5655
Property Sub-Type Single Family Residence
Property Description
Priced to sell will not last at this price! Beautiful home close to Allatoona Lake. Home updated newer kitchen cabinets, granite countertops, new flooring, vanity's,roof. Large fenced in backyard w/ INGROUND POOL. Living RM is large w vaulted ceilings & fireplace. Newer insulated windows lets in plenty of natural light! Screened in back porch overlooks pvt back yard & pool area. Lower level large finished bonus room. Excellent for home office, childrens playroom, exercise room. Landscaping is mature & beautiful. Galts Ferry Day use area at the end of the rd. SELL IT!
Location
State GA
County Cherokee
Area 112 - Cherokee County
Lake Name Allatoona
Rooms
Bedroom Description Other
Other Rooms None
Basement Daylight, Driveway Access, Finished, Partial
Dining Room Seats 12+, Separate Dining Room
Interior
Interior Features Entrance Foyer, High Ceilings 9 ft Lower, High Ceilings 9 ft Upper, High Ceilings 10 ft Main, High Speed Internet
Heating Forced Air, Heat Pump, Natural Gas
Cooling Ceiling Fan(s), Central Air, Heat Pump
Fireplaces Number 1
Fireplaces Type Factory Built, Family Room, Gas Log, Glass Doors
Window Features Insulated Windows
Appliance Dishwasher, Disposal, Electric Range, Gas Water Heater, Microwave, Refrigerator
Laundry Lower Level
Exterior
Exterior Feature Garden
Parking Features Attached, Drive Under Main Level, Driveway, Garage, Garage Door Opener, Garage Faces Side
Garage Spaces 2.0
Fence Back Yard, Fenced, Wood
Pool In Ground, Vinyl
Community Features None
Utilities Available Cable Available, Electricity Available, Natural Gas Available
Waterfront Description Lake
Roof Type Green Roof, Shingle, Tar/Gravel
Street Surface Paved
Accessibility None
Handicap Access None
Porch Deck, Front Porch, Screened
Total Parking Spaces 2
Building
Lot Description Landscaped, Level, Wooded
Story One and One Half
Sewer Septic Tank
Water Public
Architectural Style Contemporary/Modern
Level or Stories One and One Half
Structure Type Cedar, Frame
New Construction No
Construction Status Resale
Schools
Elementary Schools Clark Creek
Middle Schools E.T. Booth
High Schools Etowah
Others
Senior Community no
Restrictions false
Tax ID 21N05C 173
Special Listing Condition None
Read Less
Want to know what your home might be worth? Contact us for a FREE valuation!
Our team is ready to help you sell your home for the highest possible price ASAP

Bought with Keller Williams Realty Signature Partners





